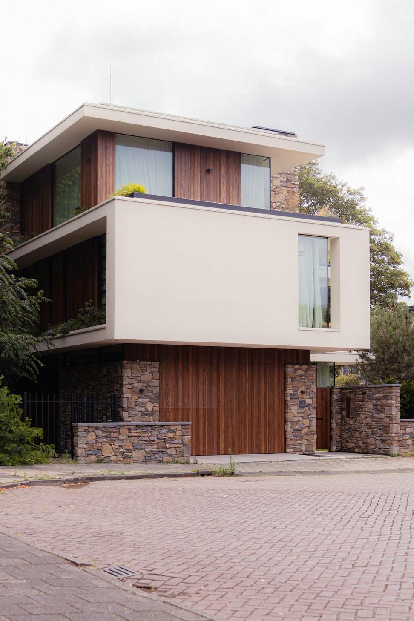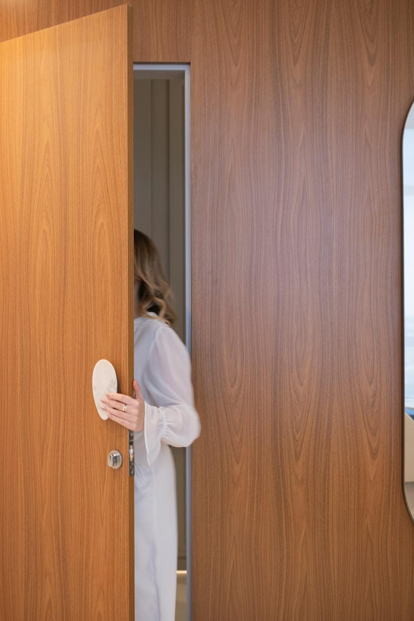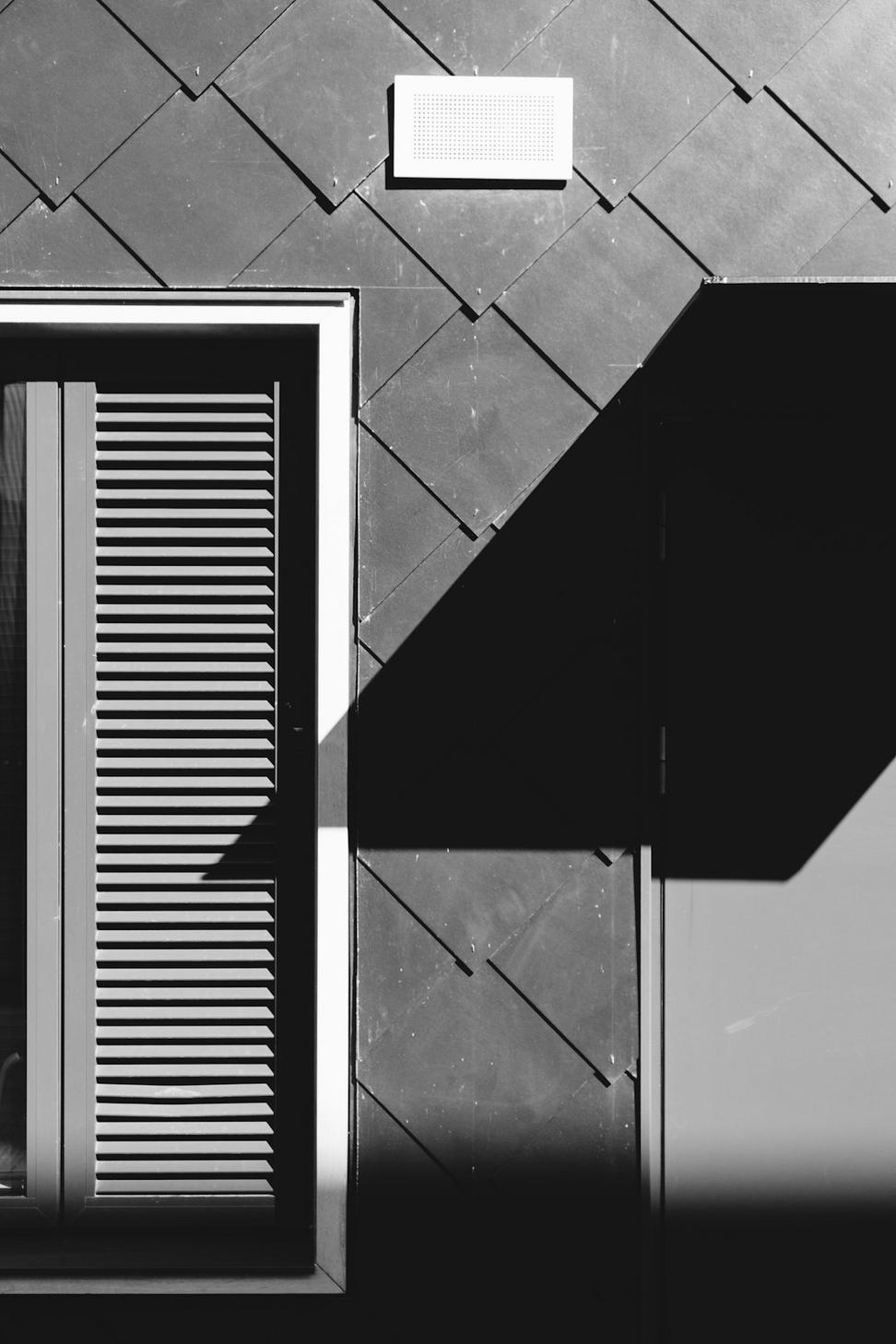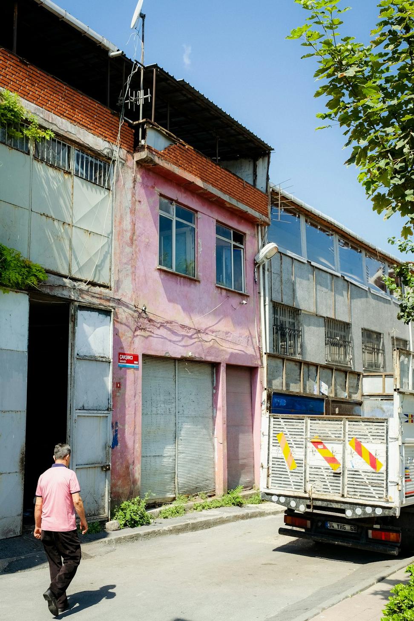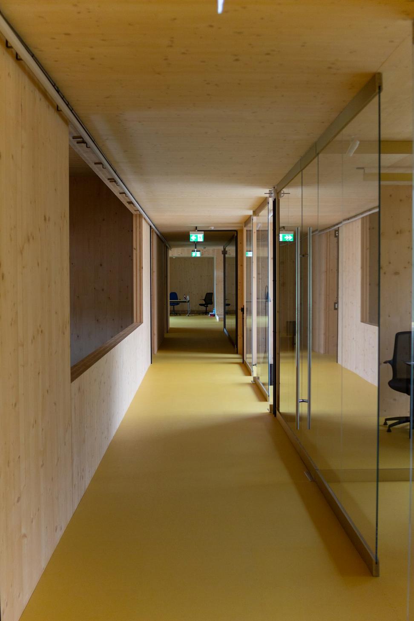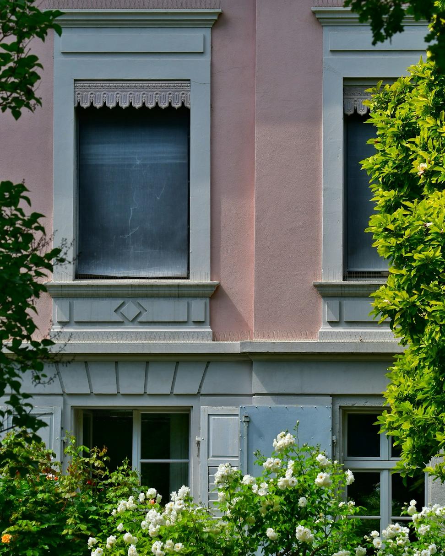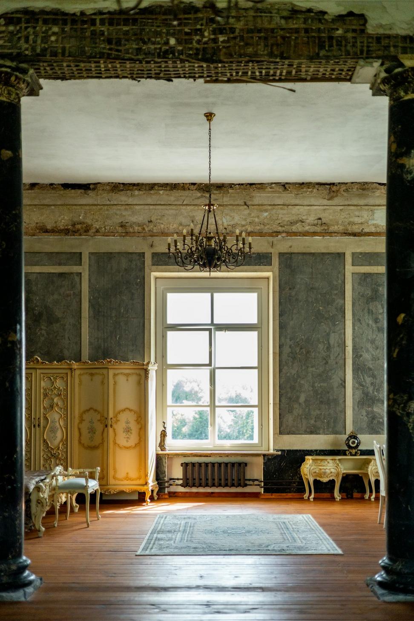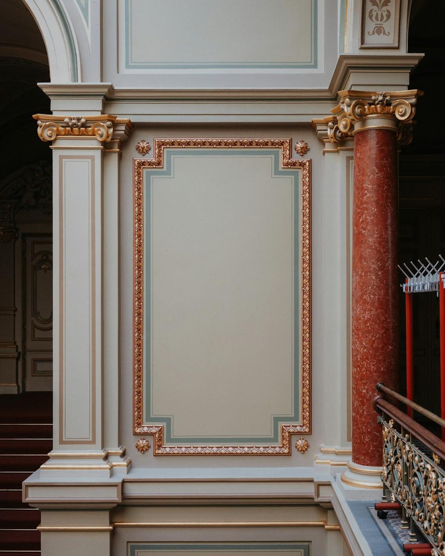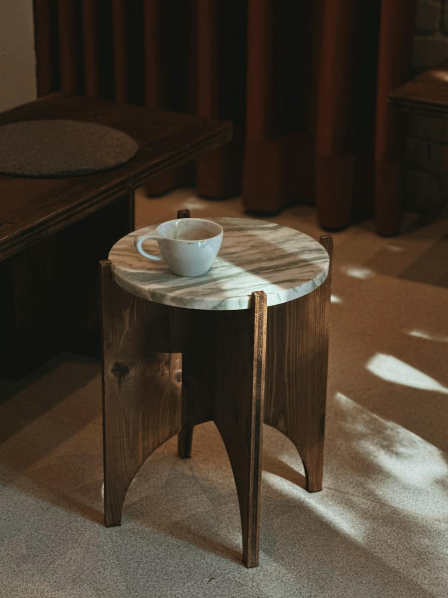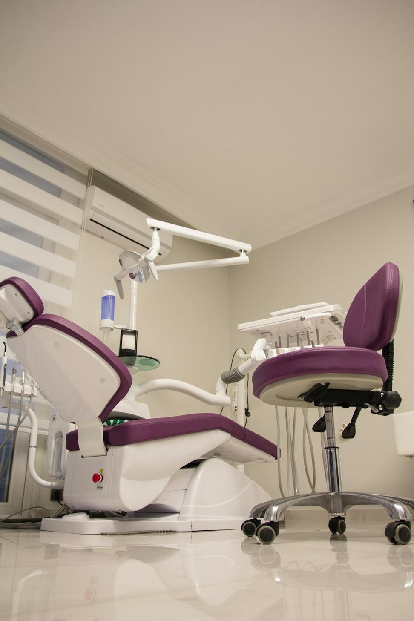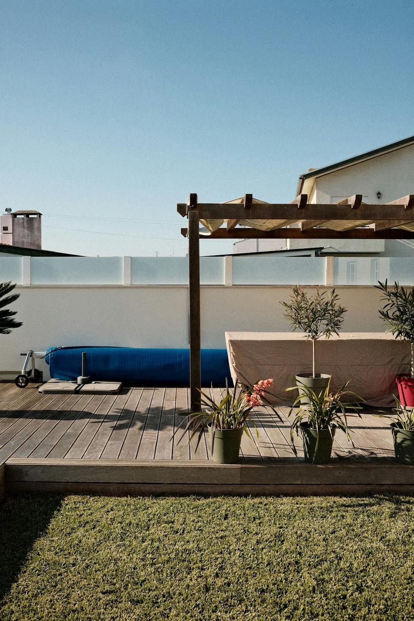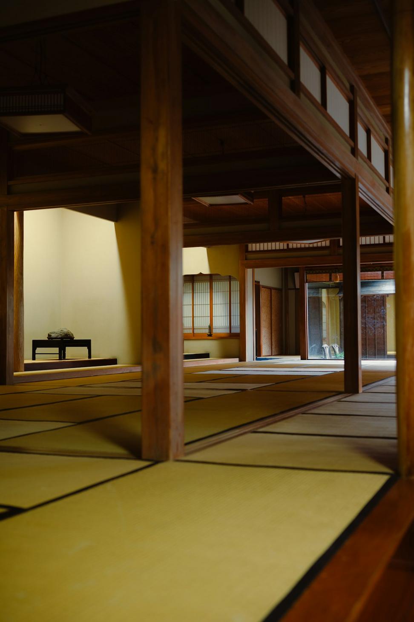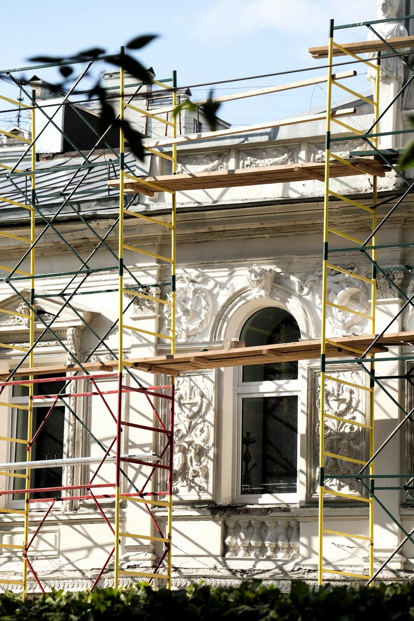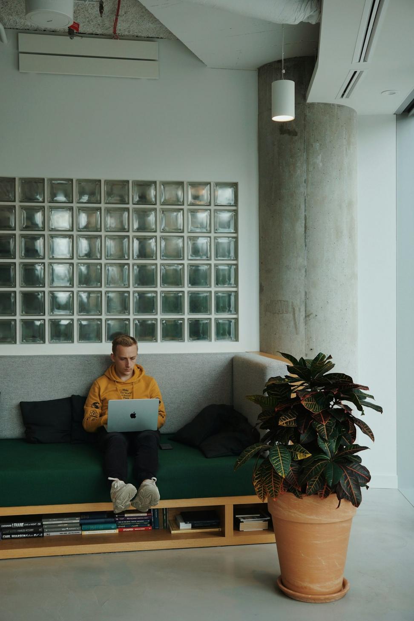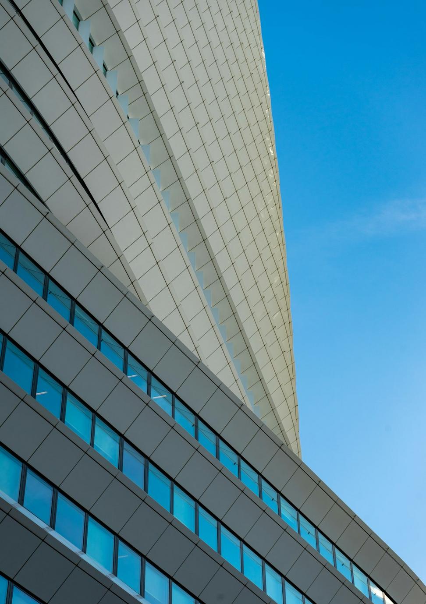
Riverdale Commons Office Complex
The Challenge
Client wanted a four-story office building that didn't look like every other glass box in Toronto. The site was tricky - narrow lot, heritage buildings on both sides, and the city wanted us to keep some old brick facade elements. Oh, and they needed LEED Gold minimum.
What We Did
We flipped the usual approach - instead of maximizing floor plates, we carved out a central atrium that brings natural light three floors down. Kept the original 1920s brick on the street-facing wall and built the new structure around it. Added a green roof that actually works (not just for show) and installed a greywater system that cut water usage by 40%.
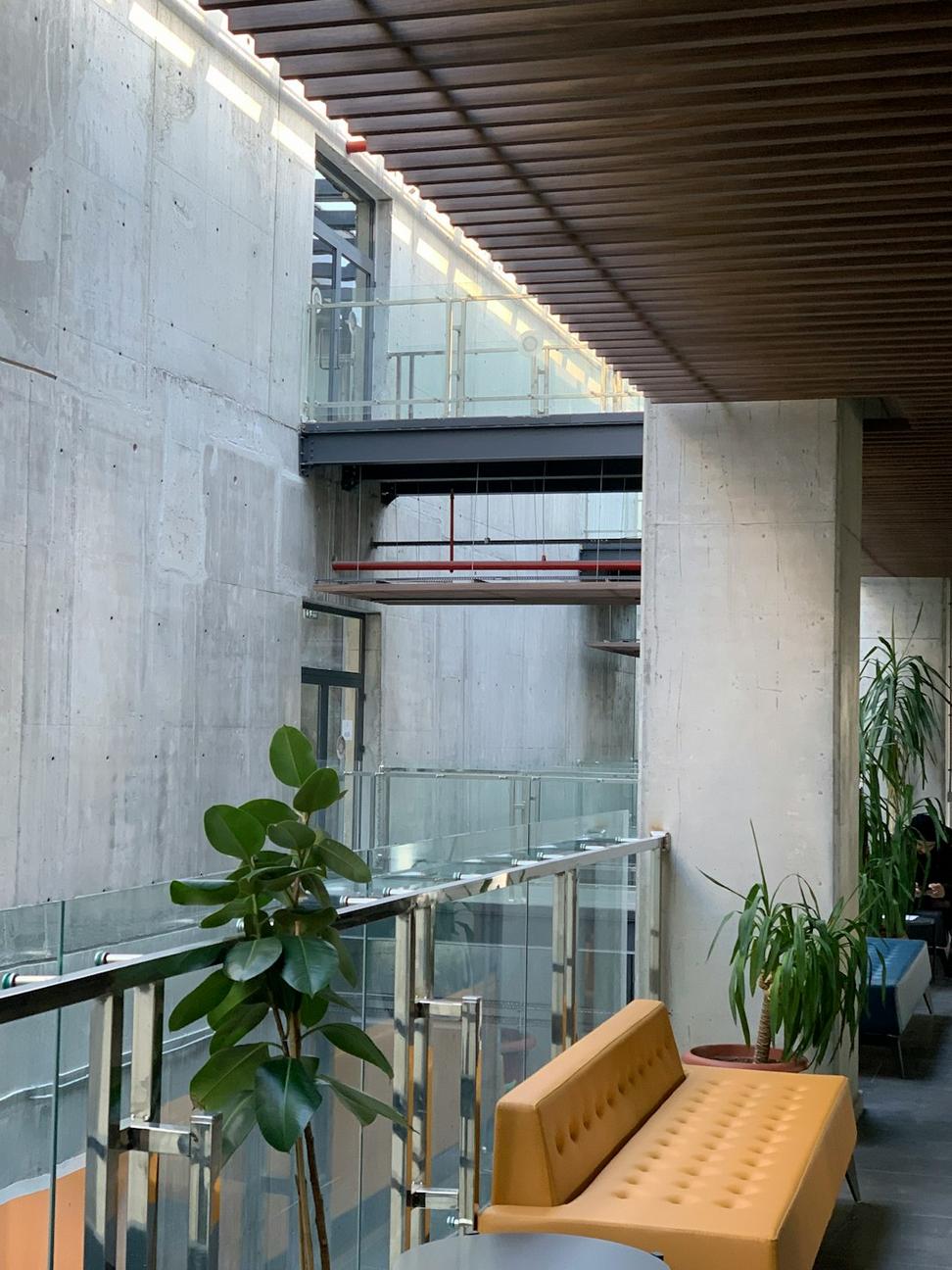
Central Atrium Design
Natural lighting penetrates deep into the floor plan, reducing artificial lighting needs by 55% during daytime hours.
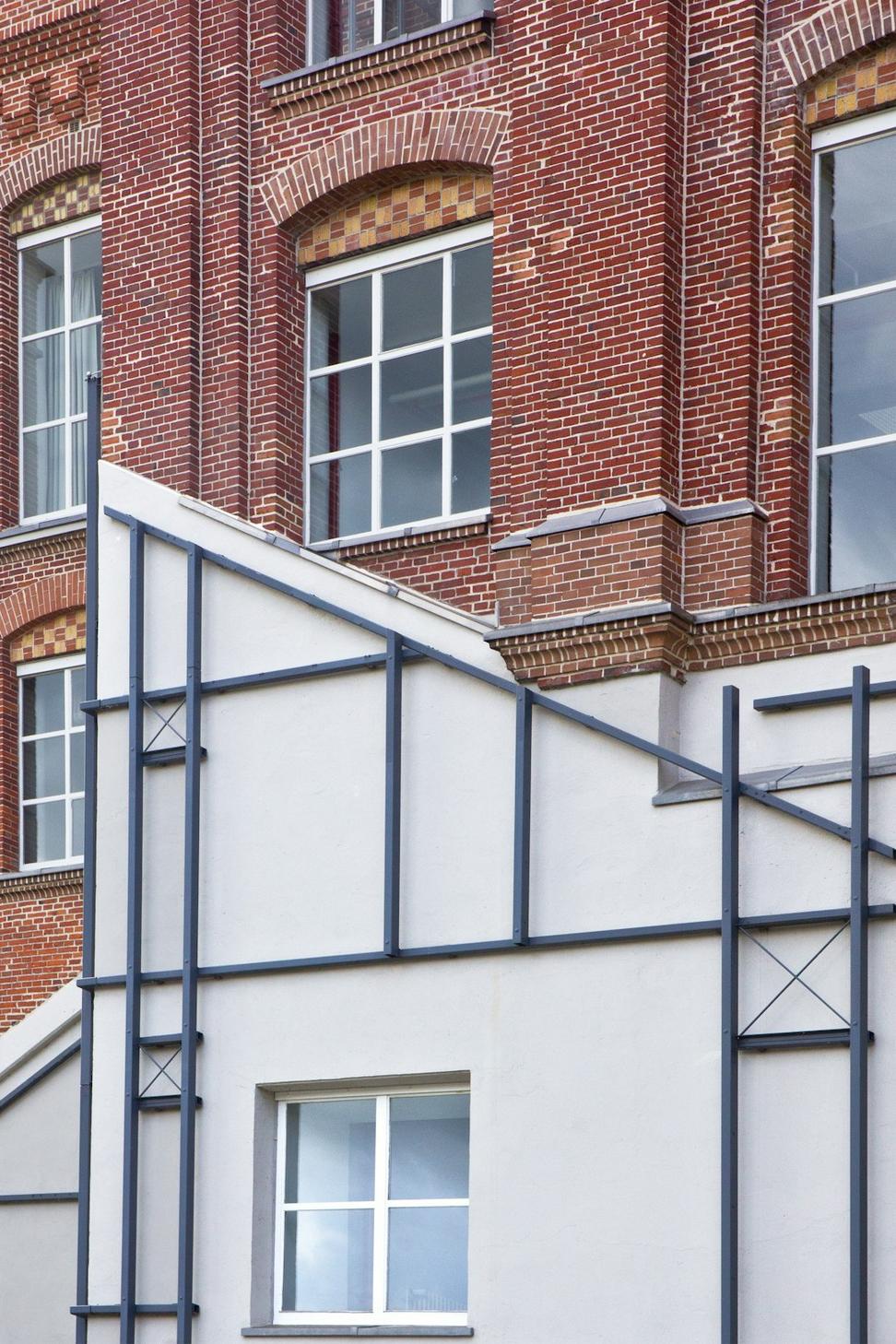
Heritage Integration
Original 1920s brickwork cleaned and restored, forming a visual anchor that connects old and new architecture.
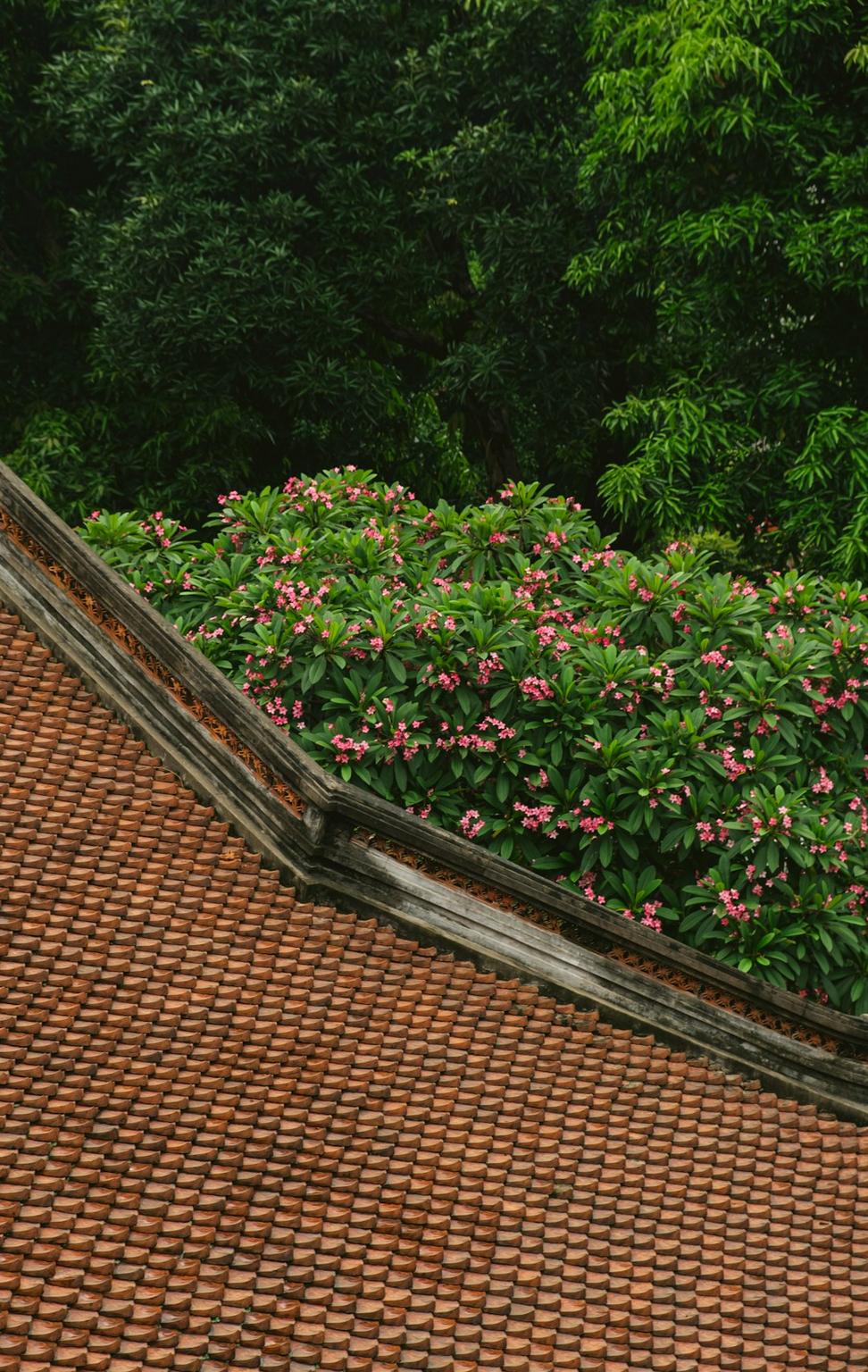
Functional Green Roof
Not just aesthetic - manages stormwater runoff and provides insulation, dropping cooling costs by 28%.
