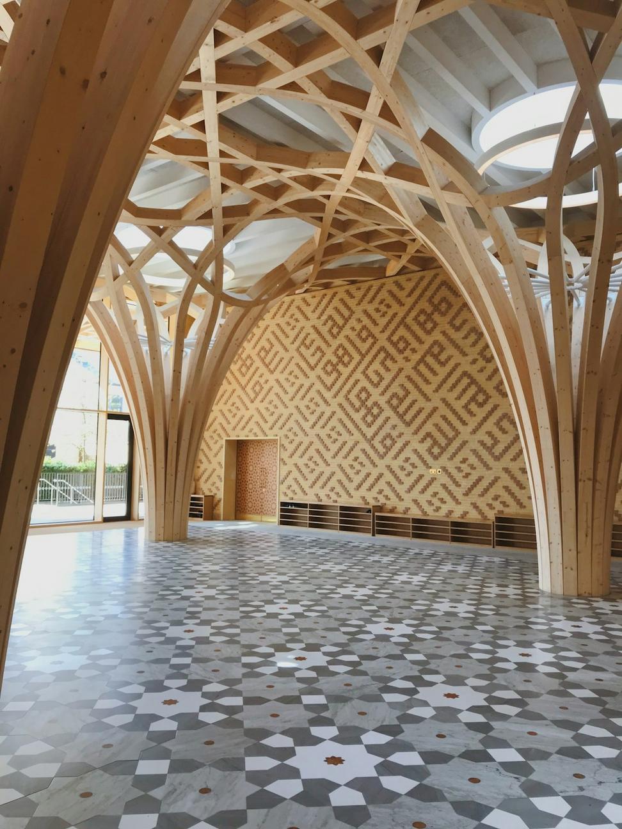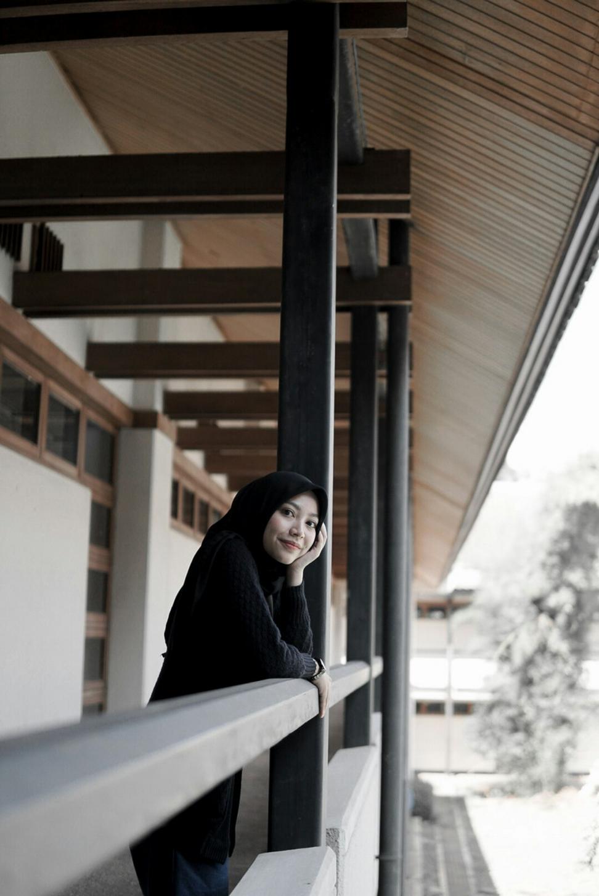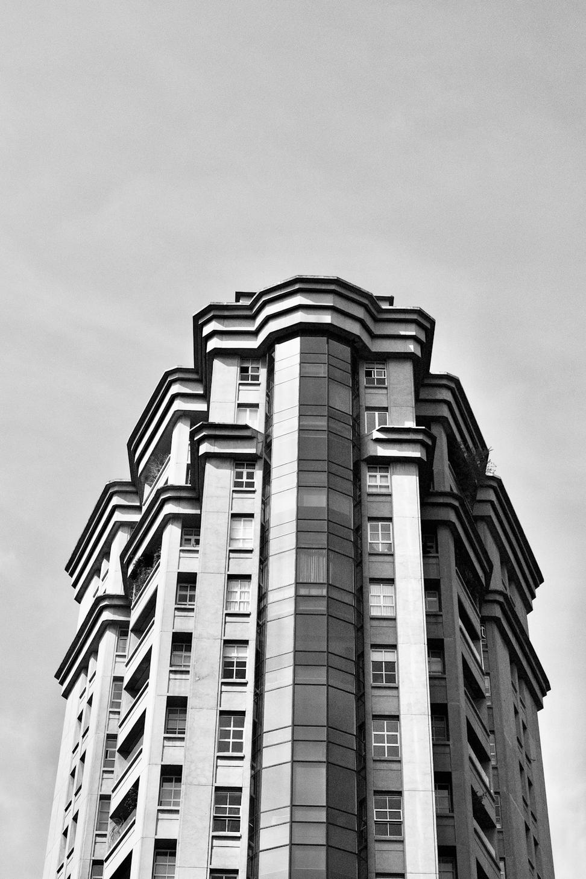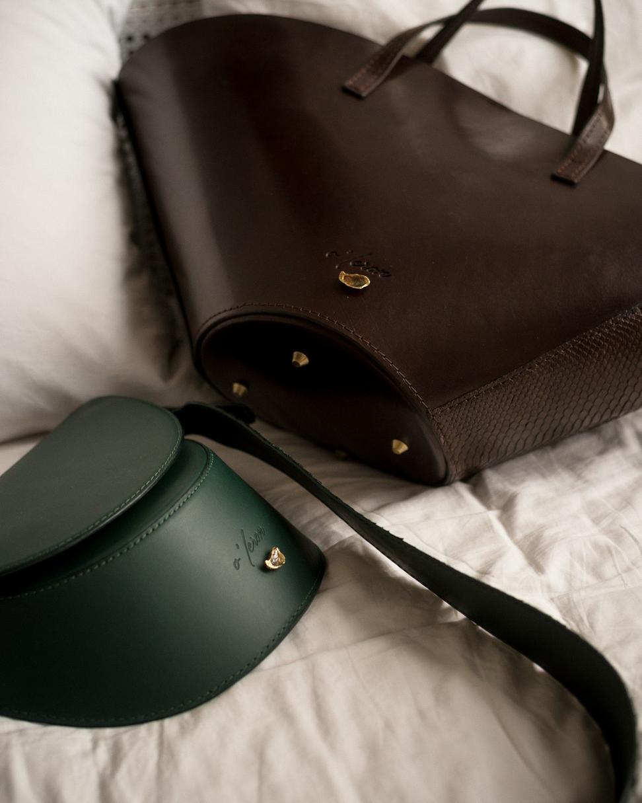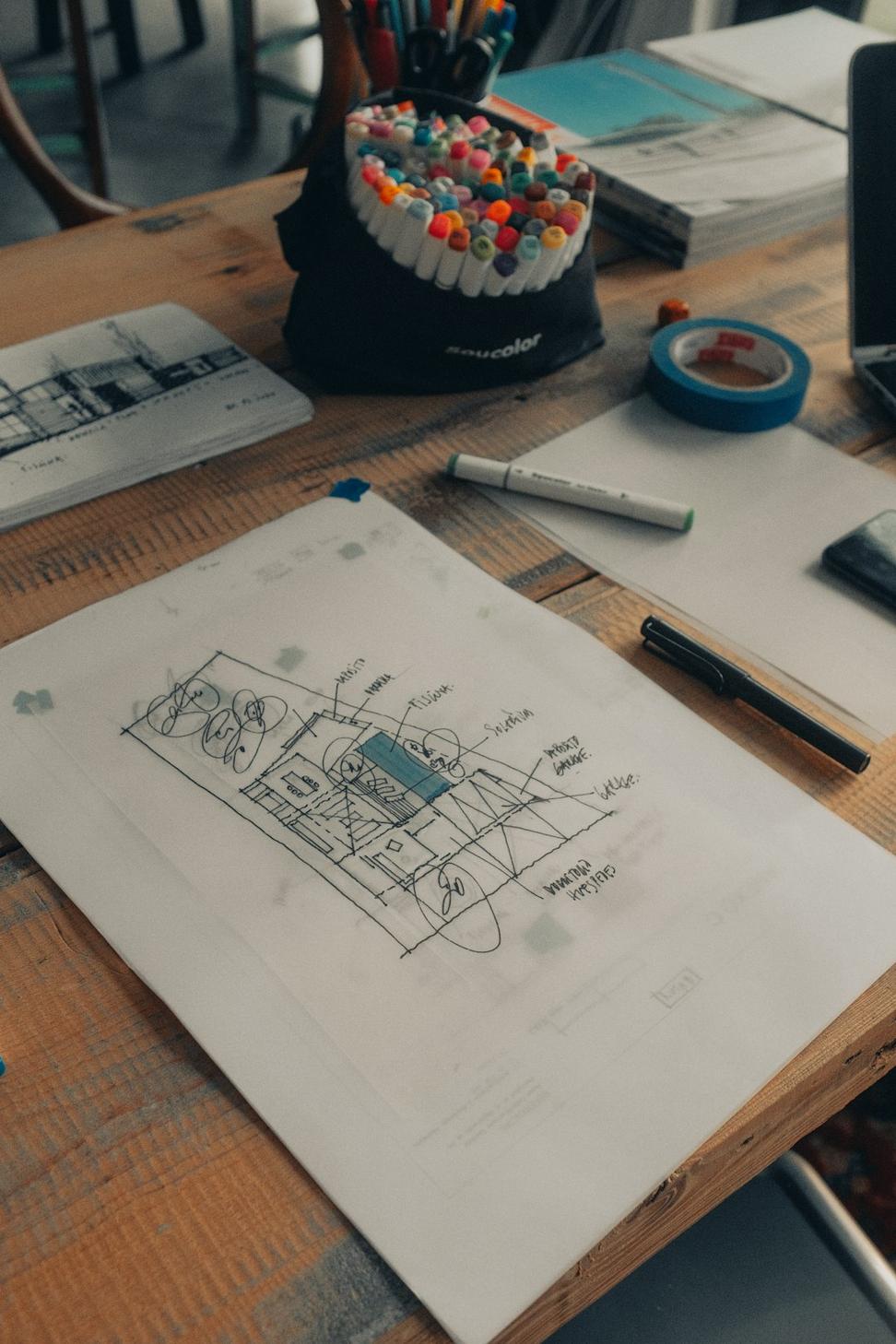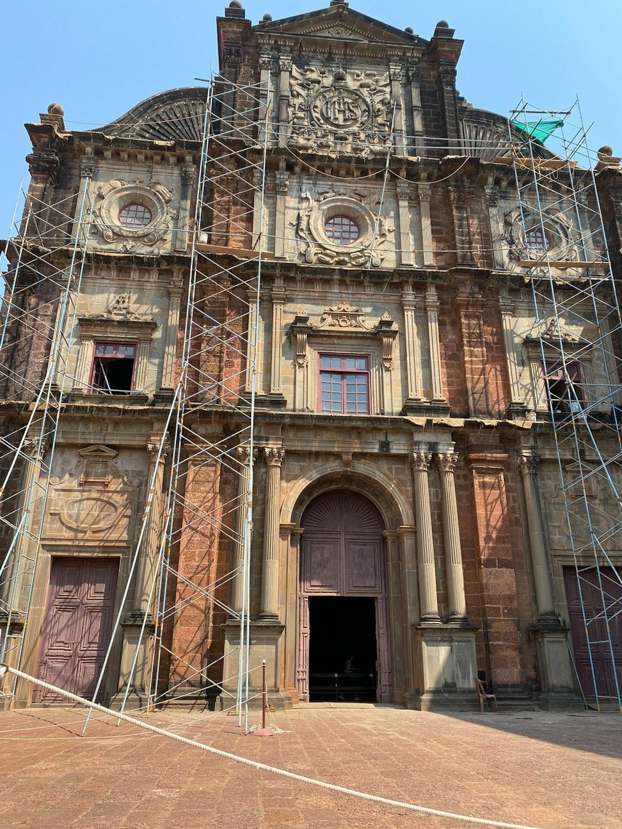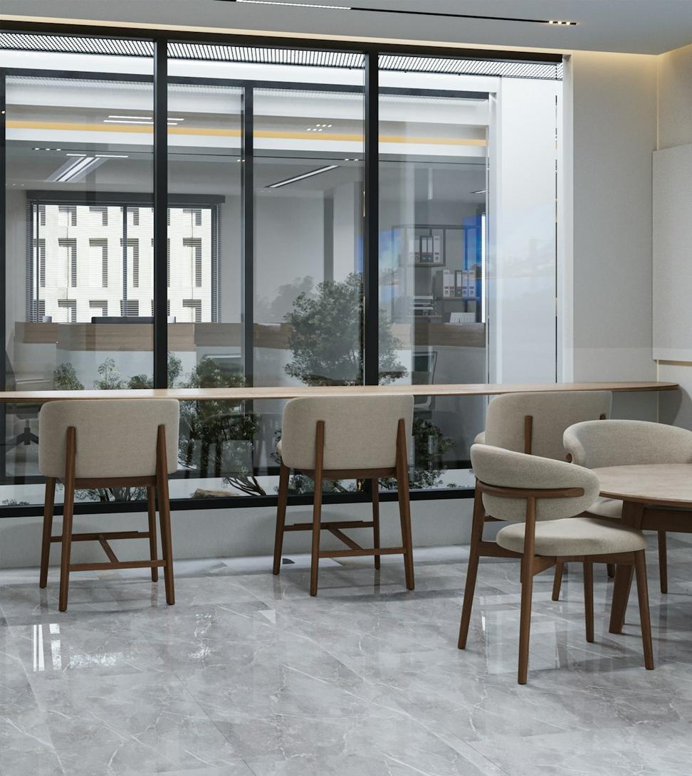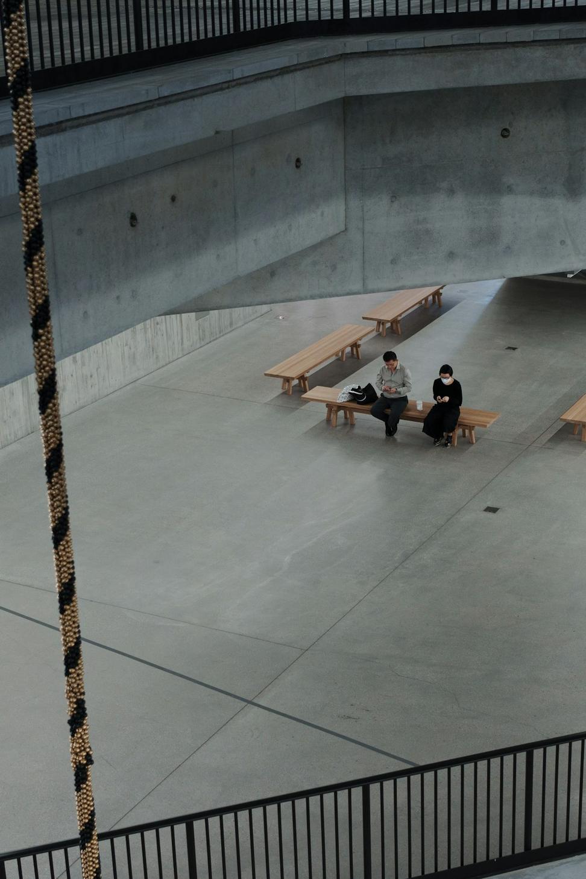
How We Got Here
Look, we're not gonna feed you the usual stuff about being passionate visionaries. Truth is, we started Inferquavintor back in 2012 because we were tired of seeing buildings go up that'd just become tomorrow's problems. Energy-guzzling boxes with zero personality? No thanks.
We're based on Queen West in Toronto, and yeah, that influences how we think. This city's got character - old warehouses sitting next to sleek condos, neighborhoods that actually feel like communities. That's the kind of thoughtful design we're after.
Our thing? Taking what you need - whether that's a commercial space that actually works for your business or a home you won't want to leave - and making it happen without wrecking the planet in the process. Sounds simple, but you'd be surprised how many folks still don't get it.
